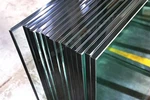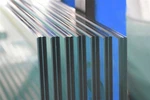Qingdao Migo Glass Co.,Ltd is one of the most professional tempered glass wall partition manufacturers and suppliers in China. If you want to wholesale high quality glass products made in China, you can contact us. We have a professional factory at your service, please feel free to buy customized glass products at a reasonable price from us.
Glass wall partitions are often found in offices, facilities and retail outlets all over the world.
Frameless glass wall partitions add unmatched beauty and elegance to any room. Wherever elegant transitions are required from one room to another and where the emphasis is on transparency in the open-plan design of living and working environments, fully glazed partitions and dividers provide an ideal incentive for architectural excellence. Glass partitions allow the light to come in and provide the flexibility to reconfigure space.
Glass office partitions can very successfully be used to create a private space within a busy office environment when they are formed from frosted, tinted or colored styles of glass.
Thickness: 4mm, 5mm, 5.5mm, 6mm, 8mm, 10mm, 12mm, 15mm, 19mm etc.
Size: 2440*3660 mm (Max)
Glass Options: Clear glass, low iron glass, tempered glass, patterned glass, frosted glass etc.

FAQ:
Q1. Can I customize my own unique railing and staircase for my house from your company?
A: Yes, you can. You just need to supply your project drawing or purchasing list for us, we have a professional team to design for you as your budget and requirements.
Q2. Can you provide a free sample?
A: Yes, we can provide a free sample, but customers need to pay for the shipping cost.
Q3. How about your lead time?
A: Our lead time around 45 working days for the staircase and around 35days for the balustrade products.
Q4. How to place an order?
A: Step 1: Inquiry from the customer for a particular product or project.
Step 2: Offer us your project drawing or purchasing list for our checking.
Step 3: Our teamwork on the building information, and work out a solution for each product and also quotation.
Step 4: Customer check and confirm the solution and quotation, then sign the PI and arrange a deposit.
Step 5: We offer the details shop drawing for each product and customers confirm each shop drawing.
Step 6: Arrange production.



![[[smallImgAlt]]](/uploads/201610535/p201611151410367900362.jpg)









